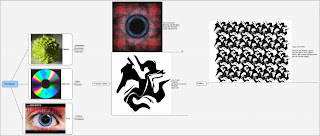
Exercise 03: Case Study
Thursday, November 29, 2007
Tuesday, November 13, 2007
Sony Interactive Store
Physical Store
- Architecture is controlled by both the physical user (as they explore products and spaces), and the products themselves (as users change their variables).
- Transitional spaces for various products based on their function. For example, the space for television products are more visual than the space for audio, which would invoke more sound. The transition between these two spaces is subtle, but well-defined and well understood by any user.
- 5 spaces designated for audio, video, games, entertainment, and computers, and central entrance/POS area.
- Each space has individual sensory experience created through architectural means: spatial elements, textures, forms, and various other sensual stimuli.
Virtual Store
- Excites the senses as much as possible, considering that users are behind the "wall" that is their monitors.
- Actions being performed at the physical store are reflected to users accessing the virtual store, and vice versa
- Users have a 3D walk through of the physical store, and view the products with an available 3D orbit and magnifier. Data on the products are updated in real-time.
- Products "test-run" before use, just like at the physical store. An avatar serves this purpose, such as in Second Life, to represent the user controlling real products in a digital world in order to make better purchasing decisions.
- Architecture is controlled by both the physical user (as they explore products and spaces), and the products themselves (as users change their variables).
- Transitional spaces for various products based on their function. For example, the space for television products are more visual than the space for audio, which would invoke more sound. The transition between these two spaces is subtle, but well-defined and well understood by any user.
- 5 spaces designated for audio, video, games, entertainment, and computers, and central entrance/POS area.
- Each space has individual sensory experience created through architectural means: spatial elements, textures, forms, and various other sensual stimuli.
Virtual Store
- Excites the senses as much as possible, considering that users are behind the "wall" that is their monitors.
- Actions being performed at the physical store are reflected to users accessing the virtual store, and vice versa
- Users have a 3D walk through of the physical store, and view the products with an available 3D orbit and magnifier. Data on the products are updated in real-time.
- Products "test-run" before use, just like at the physical store. An avatar serves this purpose, such as in Second Life, to represent the user controlling real products in a digital world in order to make better purchasing decisions.
Monday, October 29, 2007
Thursday, October 25, 2007
re:orient - migrating architectures
This project, which was publicly displayed at the 10th Venice Biennale of Architecture Hungarian Pavilion, is an exploration by a team of architects, artists, and researchers into transforming simple toys and electronics into an interactive experience.
The Re:Orient team describes this project as such:
"Our project, "re:orient - migrating architectures" explores the local aspects of China's global significance and increasing influence. The project seeks to forecast possibilities which are now detectable only in connection with retail, but which will, in all likelihood, determine the built environment, which transforms under the pressure of ever-cheaper products. The project follows up these ideas with the presentation of spaces, architectural devices and materials that create new contents, and indicate ways of turning these constraints of the market to our benefit, show how to infuse the mass products, which are designed to have a short life-span, with lasting cultural values."
Below you will find several elements from the exhibition and discover the role they play in defining interactive architecture, or how they can be used in future explorations of this.
Wednesday, October 24, 2007
Cellular Sound Wall


The Cellular Sound Wall is a huge surface (more than 10m wide and 2m high) divided into several small fields of speakers. The sound collage is constantly moving around these, creating a very strong spatial experience. The audible space is beautiful - giving a completely different yet very clear and intensive experience compared to ordinary stereo systems. Just like the sounds of markets - hidden voices catched by your ears, without any identifiable spatial source. The carrying structure of the speakers is trash recycled from metallic workshops, and the units are made up of 20 speakers. Three units are driven by one amplifier.
Wall of Wired Cars
Cat Bricks

The ghost wall of cats interact with human touch and sound. They contain speakers and LEDs casted to form bricks and build a wall form, and are controlled an Arduino chip programmed using Wiring and Processing software. This exhibit was produced with the help of Usman Haque, who specializes in the design and research of interactive architecture systems.
Radio Arbor


The radio arbor is a field of 1000 walkie talkies floating above your head, creating a unique audio and radio space to relax under. In order to avoid too strong sound effects the receivers only get suppy for milliseconds which does not allow them to switch on completely. This creates the soft background noise that is interrupted by the visitor moving in the space, activating the arbour through motion sensors.
Thursday, October 18, 2007
Single Unit
Each individual piece is able to pivot, and the arms move freely
along a plane. They are only constrained by the distance they are
placed from adjacent pieces.
3D Pattern
The pieces collectively create spaces from the voids between
the arms. There is a seemingly infinite number of different spaces
that can be created by these arms.
Pinboard Exercise
The rubber bands in this exercise react to "events" that occur in
a storyline I created, in this case a mob story related to "The Godfather."
The rubber bands create fluid spaces begin at one quadrant and
rotate around clockwise, while effecting other spaces along the way.
Exercise 1
Subscribe to:
Posts (Atom)









